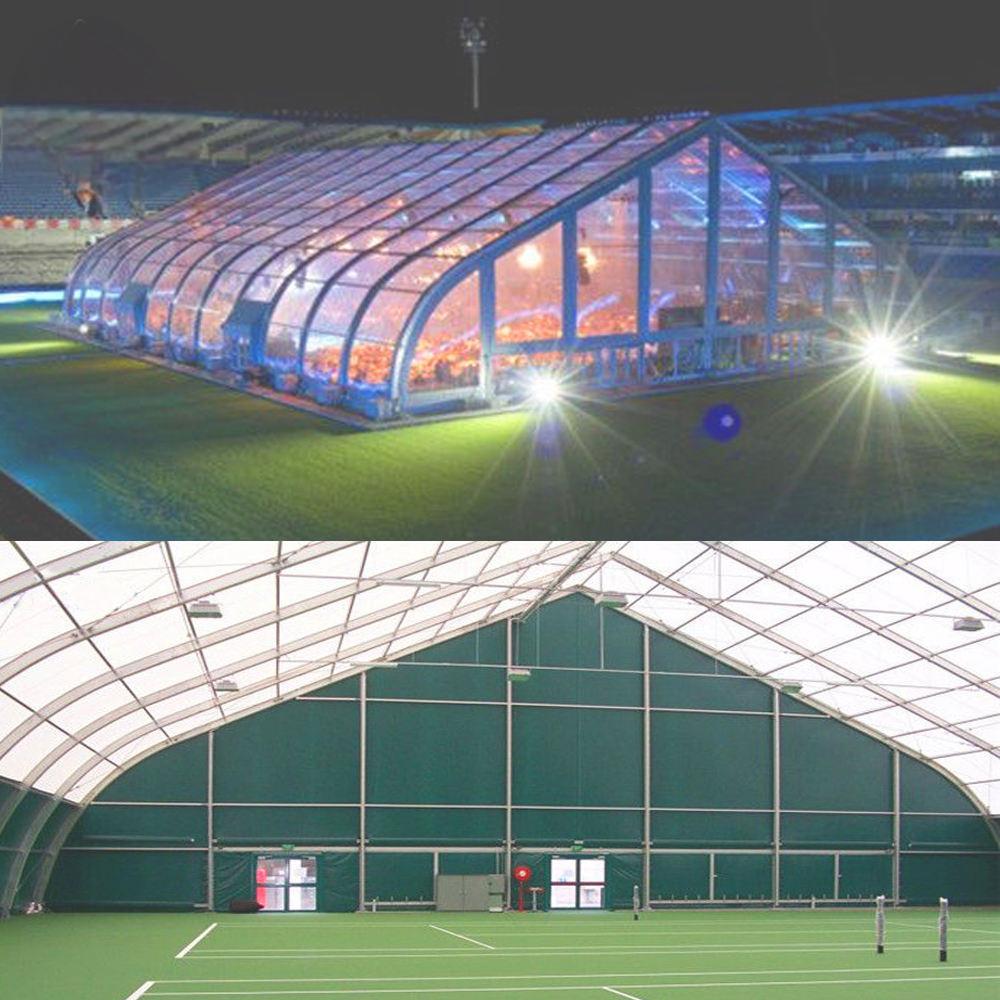| Width | Bay | Side Height | Ridge height | Main Frame Profile | Wind Load | Snow Load |
| 3m | 3m | 2.3m | 2.85m | 60x48mm | 100km/h | 0.3KN/M2 |
| 4m | 3m | 2.3m | 3.05m | 60x48mm | 100km/h | 0.3KN/M2 |
| 5m | 3m | 2.5m | 3.45m | 82x48mm | 100km/h | 0.3KN/M2 |
| 6m | 3m | 2.5m | 3.65m | 82x48mm | 100km/h | 0.3KN/M2 |
| 8m | 3m | 2.5m | 4.05m | 82x48mm | 100km/h | 0.3KN/M2 |
| 9m | 3m | 2.5m | 4.2m | 100x48mm | 100km/h | 0.3KN/M2 |
| 10m | 5m | 3m | 4.9m | 122x68mm | 100km/h | 0.3KN/M2 |
| 12m | 5m | 3m | 5.85m | 122x68mm | 100km/h | 0.3KN/M2 |
| 15m | 5m | 3m | 5.35m | 166x88mm | 100km/h | 0.3KN/M2 |
| 18m | 5m | 3m | 5.8m | 166x88mm | 100km/h | 0.3KN/M2 |
| 20m | 5m | 4m | 7.2m | 203x112mm | 100km/h | 0.3KN/M2 |
| 22m | 5m | 4m | 7.45m | 203x112mm | 100km/h | 0.3KN/M2 |
| 25m | 5m | 4m | 7.95m | 203x112mm | 100km/h | 0.3KN/M2 |
| 30m | 5m | 4m | 8.7m | 250x120mm | 100km/h | 0.3KN/M2 |
| 40m | 5m | 4m | 10.2m | 340x170mm | 100km/h | 0.3KN/M2 |
| 50m | 5m | 4m | 11.9m | 340x170mm | 100km/h | 0.3KN/M2 |
| 60m | 5m | 4m | 13.5m | 340x170mm | 100km/h | 0.3KN/M2 |
| Frame material | Hard pressed anodized aluminum alloy 6061/T6 |
| White Roof cover material | 850gsm blockout PVC coated fabric,waterproof,fire-retardant,UV-resistance |
| Sidewall material | 650gsm translucent PVC coated fabric,waterproof,fire-retardant,UV-resistance |
| Connector material | Hot Dip Gavanized Steel |
The location and potential environmental factors play a crucial role. The chosen site's topography, wind patterns, and potential rainfall necessitate careful consideration. A strong, weather-resistant structure with appropriate drainage is paramount for a successful event. Additionally, ensuring adequate access for attendees and emergency vehicles is crucial, especially in case of inclement weather or an unforeseen event.
Layout options vary greatly depending on the intended use. For sporting events, a traditional stadium-style setup with tiered seating maximizes visibility and capacity. Church meetings could benefit from a central stage with concentric seating arrangements, promoting a sense of community and engagement. Festival tents can leverage open spaces with designated zones for various activities, allowing for diverse experiences within a cohesive environment.
Beyond the basic structure, considerations such as seating, lighting, sound systems, and accessibility are paramount. Comfortable and durable seating is essential for prolonged events. Adequate lighting, both natural and artificial, is crucial for safety and visibility, especially at night. Effective sound systems are necessary for clear communication and entertainment, while ensuring accessibility for individuals with disabilities is a fundamental aspect of inclusivity.
Finally, structural integrity and safety must be paramount. The chosen structure should be rigorously inspected and meet all local building codes and regulations. Adequate ventilation and fire suppression systems are also vital for a safe and comfortable environment.
In conclusion, designing a structure for a 3000-person event requires careful consideration of multiple factors. The intended use, location, and environmental factors all contribute to the final design. Choosing a layout that maximizes space, facilitates accessibility, and ensures safety is essential for a successful and enjoyable event. Ultimately, the structure should serve as a welcoming and functional environment that facilitates the intended purpose and enhances the overall experience for all participants.

































