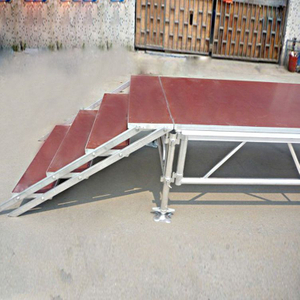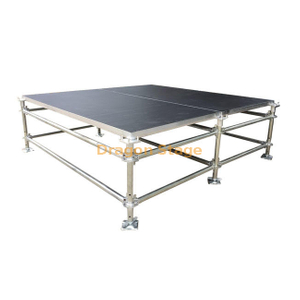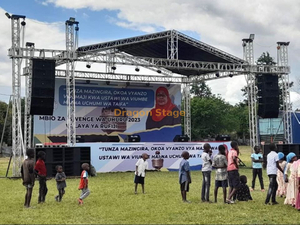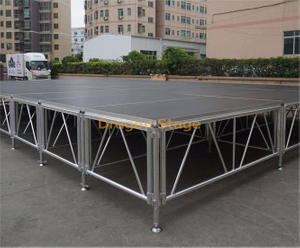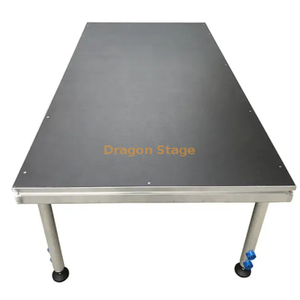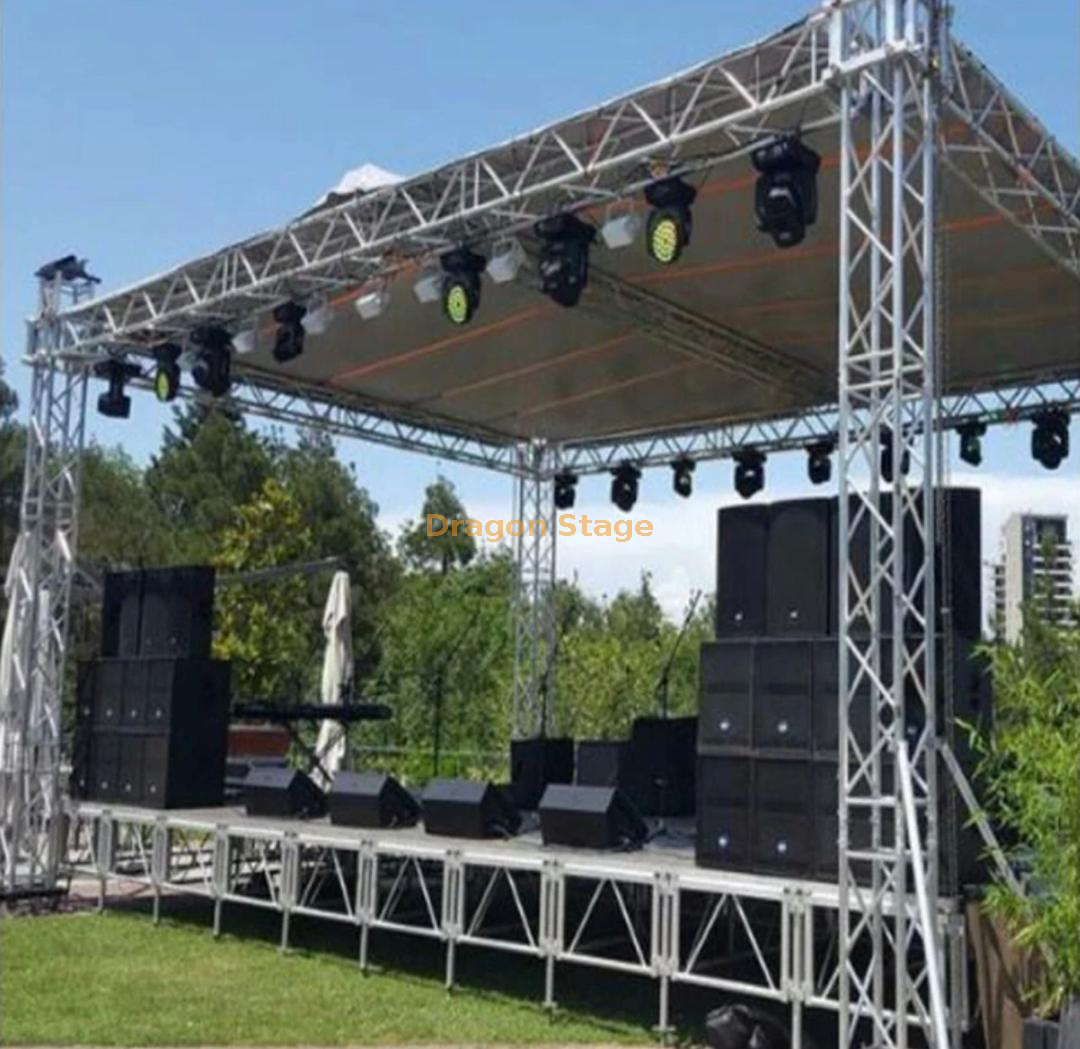
roof truss system
packing weight: 780kg
packing volume: 6cbm
3m 290mm spigot truss 8pcs
2m 290mm spigot truss 10pcs
1m 290mm spigot truss 4pcs
top section 4pcs
sleeve block 4pcs
steel base 4pcs
supports 16pcs
hinges 16pcs
fiber sling 4pcs
beam tube with clamps 2 ends 10pcs
canopy 1 set
stage platform
packing weight: 580kg
packing volume: 3.5cbm
| Item | Specification | Quantity |
| Aluminium assembly stage | topping: 4x8ft
(1.22x2.44m) | wooden | 8 pcs |
| 1.22m stage brace | 12 pcs |
| 2.44m stage brace | 10 pcs |
| stand with extendable tube | 15 pcs |
| Stage adjustable base | 15 pcs |
| Stage Stair | wooden topping | total | 5 | steps | 2 pcs |
Truss Design:
The stage utilizes a flat roof truss design, offering a stable and versatile platform for various events and performances. The truss system provides structural support for the platform and roof, ensuring safety and stability.
Platform:
The platform measures 4.88 meters x 4.88 meters, offering ample space for performers and equipment. The adjustable height range of 0.8 meters to 1.2 meters allows for customization based on specific event requirements.
Roof:
The flat roof provides protection from the elements and can be used for lighting, sound, and other technical equipment. The roof's design integrates seamlessly with the truss system, ensuring a cohesive and aesthetically pleasing structure.
Overall:
This flat roof top truss stage offers a versatile and functional solution for a variety of events. Its robust construction, adjustable platform, and integrated roof make it a valuable asset for any organization seeking a high-quality stage solution.
Additional Considerations:
* The stage should be designed and constructed to meet all applicable safety regulations and building codes.
* The materials used in the construction should be durable and weather-resistant.
* The stage should be designed to accommodate the weight of performers, equipment, and any additional loads.
* The platform should have a non-slip surface to ensure safety.
This summary provides a brief overview of the flat roof top truss stage design. Further details and specifications can be provided upon request.















