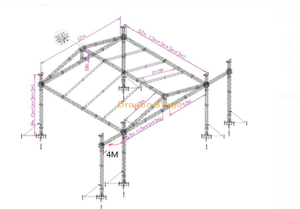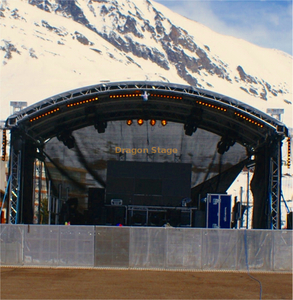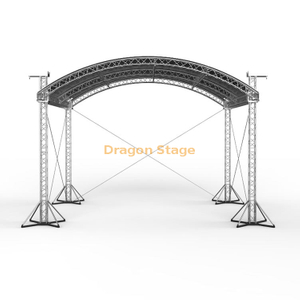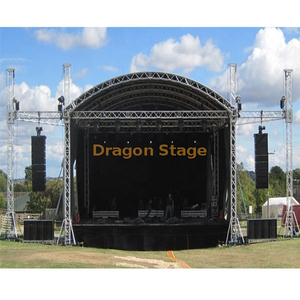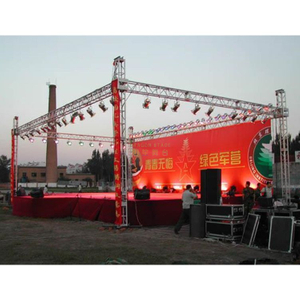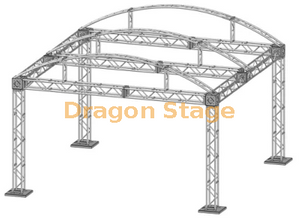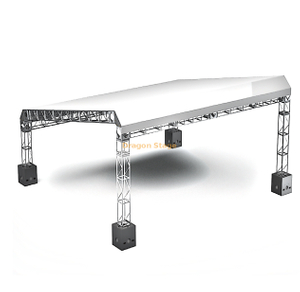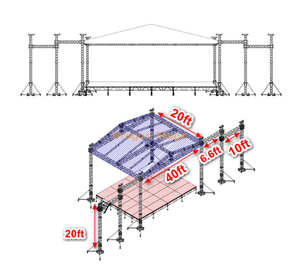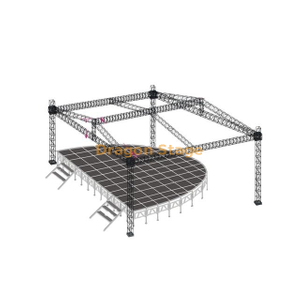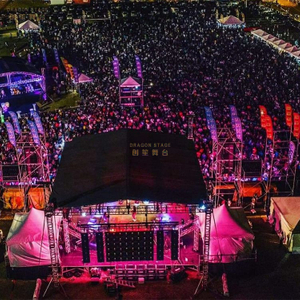It provides a safe and stable platform for performers and equipment while allowing for creative lighting and audio setups. Here are some key components and considerations in designing an outdoor event stage truss system:
Truss Structures: Trusses are the primary components of the stage design system. They are usually made of aluminum or steel and consist of interconnected bars or tubes. Trusses provide the framework for supporting the stage, lighting fixtures, speakers, video screens, and other equipment.
Stage Platform: The stage platform is the raised area where performers and presenters stand. It is typically constructed using sturdy materials like plywood or aluminum and should be designed to handle the weight of performers, instruments, and props. The platform should also incorporate safety features like guardrails and non-slip surfaces.
Roof Truss System: Outdoor stages often require a roof truss system to protect performers and equipment from weather conditions such as rain and sun. The roof truss provides overhead support and can be designed in various configurations, such as flat roofs, peaked roofs, or arched roofs. It should be engineered to withstand wind loads and be properly anchored to ensure stability.
Rigging Points: Rigging points are attachment points located on the truss structure from which lighting fixtures, speakers, and other equipment are hung. These points should be strategically placed and engineered to bear the weight of the equipment and to ensure proper distribution for balanced rigging.
Safety Considerations: Safety is of utmost importance when designing an outdoor event stage truss system. The design should comply with local regulations and industry safety standards. Adequate load calculations should be performed to ensure that the truss system can safely support the weight of all equipment, including dynamic loads caused by performers and equipment movements. Fall protection measures, such as safety cables, should be used to secure equipment to the truss system.
Accessibility and Egress: The stage truss design should consider accessibility for performers, crew members, and emergency personnel. Safe access routes, stairways, and ramps should be incorporated into the design. Emergency exits and evacuation plans should also be considered.
Professional Engineering and Rigging: It is crucial to involve professional engineers and rigging experts in the design process. They can assess the structural integrity, calculate load capacities, and provide guidance on proper installation and rigging techniques to ensure a safe and successful event.
When designing an outdoor event stage truss system, it is essential to work closely with experienced event production companies or staging specialists who can provide expertise in designing, assembling, and operating such systems to create a memorable and safe event experience.















