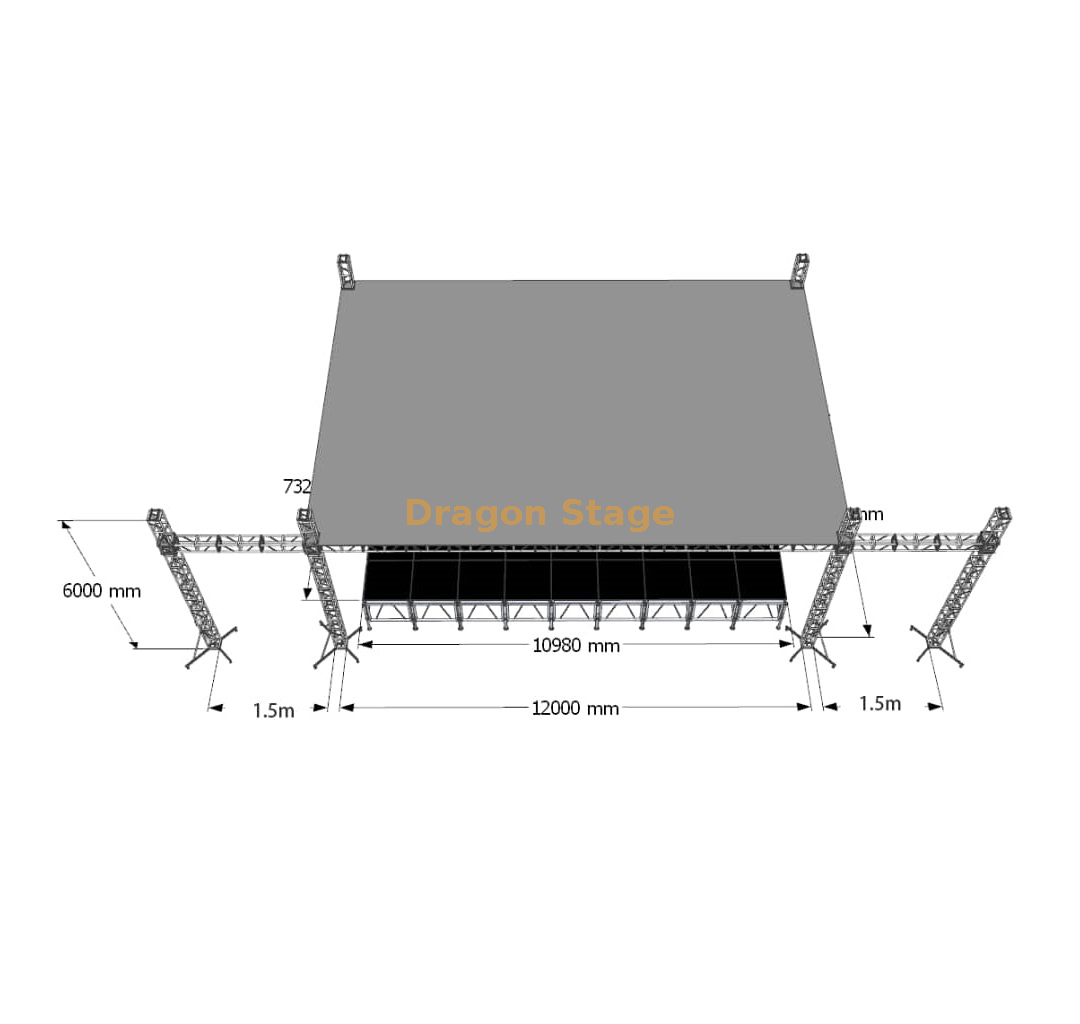
stage truss
packing weight:1450kg
packing volume:11cbm
| Item |
| Specification(squre truss) | Qty |
| length | main tube(mm) | size(mm) |
| 8.00 m Beam(front) | 3 sets | 3.00 m | 50×3.0 | CS289×289 | 6pcs |
| 2.00 m | 50×3.0 | CS289×289 | 3pcs |
| 1.00 m | 50×3.0 | CS289×289 | 0pcs |
| 12.00 m Beam(side) | 2 sets | 3.00 m | 50×3.0 | CS289×289 | 8pcs |
| 2.00 m | 50×3.0 | CS289×289 | 0pcs |
| 1.00 m | 50×3.0 | CS289×289 | 0pcs |
| 5.00 m Pillar | 4 sets | 3.00 m | 50×3.0 | CS289×289 | 4pcs |
| 2.00 m | 50×3.0 | CS289×289 | 4pcs |
| 1.00 m | 50×3.0 | CS289×289 | 0pcs |
| beam cube | Spigotcube 289x289 | 2pcs |
| Frame Tower | Spigot Sleeve Block S | 4pcs |
| Steel Base S | 4pcs |
| Top Section S | 4pcs |
| Manual hoist,BA05 2Tons | 4pcs |
| Spigot Hinge Section,Height 1m | 4pcs |
| Fibre sling,BA04,2 tons 3m | 4pcs |
| Long outrigger | 16pcs |
|
| roof canopy material:pvc, Blue Colour or customized. | 57.28 | 1pcs |
| Item |
| Specification(squre truss) | Qty |
| length | main tube(mm) | size(mm) |
| 2.00 m Wings Beam | 2 sets | 3.00 m | 50×3.0 | CS289×289 | 0pcs |
| 2.00 m | 50×3.0 | CS289×289 | 2pcs |
| 1.00 m | 50×3.0 | CS289×289 | 0pcs |
| 5.00 m Wings Pillar | 2 sets | 3.00 m | 50×3.0 | CS289×289 | 2pcs |
| 2.00 m | 50×3.0 | CS289×289 | 2pcs |
| 1.00 m | 50×3.0 | CS289×289 | 0pcs |
| Wings Tower | Spigot Sleeve Block S | 2pcs |
| Steel Base S | 2pcs |
| Top Section S | 2pcs |
| Manual hoist,BA05 2Tons | 2pcs |
| Spigot Hinge Section,Height 1m | 2pcs |
| Fibre sling,BA04,2 tons 3m | 2pcs |
| Long outrigger | 8pcs |
| Truss Accessory |
| Conical coupler & Safrty clip & pin | whole
set |
stage platform
packing weight: 1610kg
packing volume: 10.5cbm
| Item | Specification | Quantity |
| Aluminium assembly stage | topping: 4x8ft
(1.22x2.44m) | wooden | 27 pcs |
| 1.22m stage brace | 36 pcs |
| 2.44m stage brace | 30 pcs |
| stand with extendable tube | 40 pcs |
| Stage adjustable base | 40 pcs |
| Stage Stair | wooden topping | total | 5 | steps | 2 pcs |
This proposal outlines the design and specifications for a concert stage truss system encompassing a main stage area of 12m x 8m x 6m, incorporating two wings, each extending 1.5m from the main stage, a platform measuring 10.98m x 7.32m with a height range of 0.8m to 1.2m, and stairs for access. This detailed plan aims to provide a robust and adaptable stage structure, optimized for a wide range of concert performances.
Stage Truss System:
The main stage truss system will be constructed utilizing standard 290mm x 290mm aluminum box truss sections, renowned for their strength-to-weight ratio and compatibility with industry-standard rigging hardware.
Main Stage Structure:
Dimensions: 12m x 8m x 6m (length x width x height).
Truss Configuration: The main stage will employ a combination of vertical and horizontal truss sections, creating a robust and stable structure.
Vertical Trusses: Two rows of vertical trusses, spaced 4m apart, will run the length of the stage, providing the main structural support.
Horizontal Trusses: Multiple horizontal truss sections will connect the vertical trusses, creating a grid-like framework that distributes weight and reinforces the overall structure. These trusses will be used for hanging lighting, sound, and video equipment.
Bracing: Diagonal bracing will be incorporated to further increase the stability and rigidity of the structure.
Safety Features:
Load Capacity: The entire truss system will be designed to withstand a minimum load capacity of 1500kg per square meter, exceeding industry standards for concert stage applications.
Rigging Points: Designated rigging points will be incorporated at strategic locations along the truss sections, facilitating secure hanging of equipment and ensuring safe operation.
Fall Protection: Safety nets and barriers will be installed around the perimeter of the stage to provide fall protection for personnel working on or around the structure.
Stage Wings:
Dimensions: 1.5m wide x 6m high, extending from the main stage on either side.
Truss Construction: The wings will utilize smaller, 290mm x 145mm aluminum box truss sections, creating a lightweight yet robust structure.
Functionality: The wings will provide additional space for performers, instruments, and stage crew, as well as offer opportunities for incorporating dynamic lighting and scenic elements.
Platform:
Dimensions: 10.98m long x 7.32m deep, with a height range of 0.8m to 1.2m.
Construction: The stage platform will be constructed from a combination of high-density plywood panels, supported by a robust substructure of steel beams and joists.
Height Adjustment: The platform will be equipped with adjustable legs, allowing for precise height customization between 0.8m and 1.2m to accommodate varying performance requirements.
Stair Access: Two sets of stairs, strategically positioned, will provide safe and convenient access to the platform.
Other Considerations:
Lighting and Sound Integration: The truss system will be designed to accommodate the placement of lighting fixtures and sound systems.
Accessibility: The stage platform will be designed to be wheelchair accessible, ensuring inclusivity for all performers and audience members.
Flexibility: The modular nature of the truss system will allow for customization and adaptation to suit different stage configurations and event requirements.

























