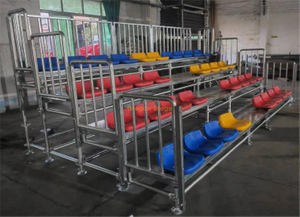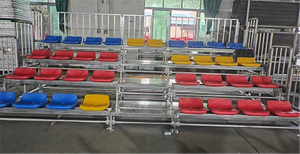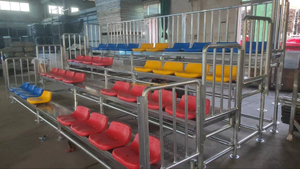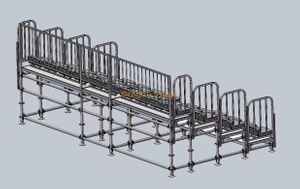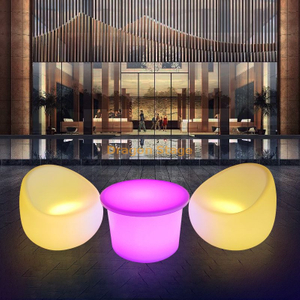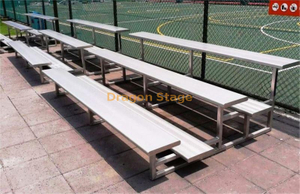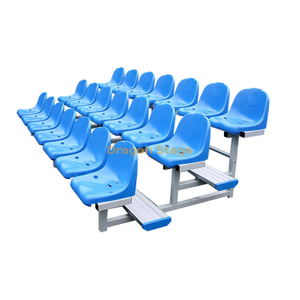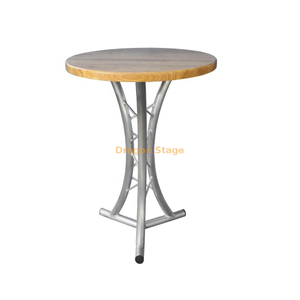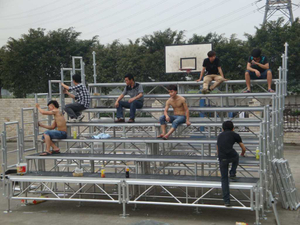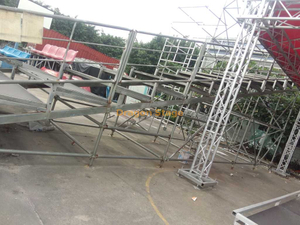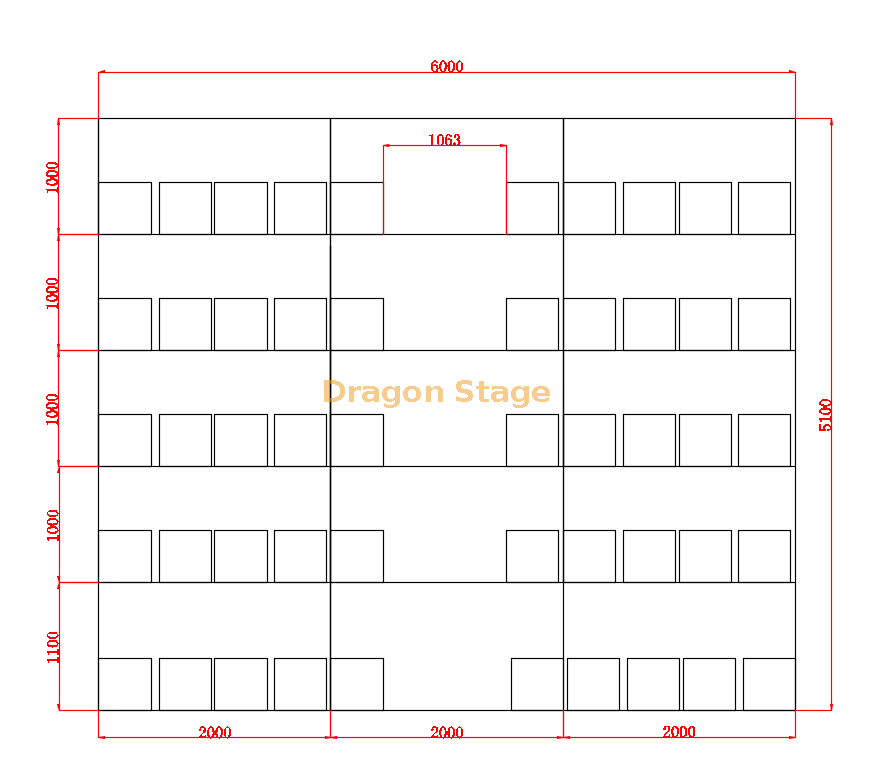
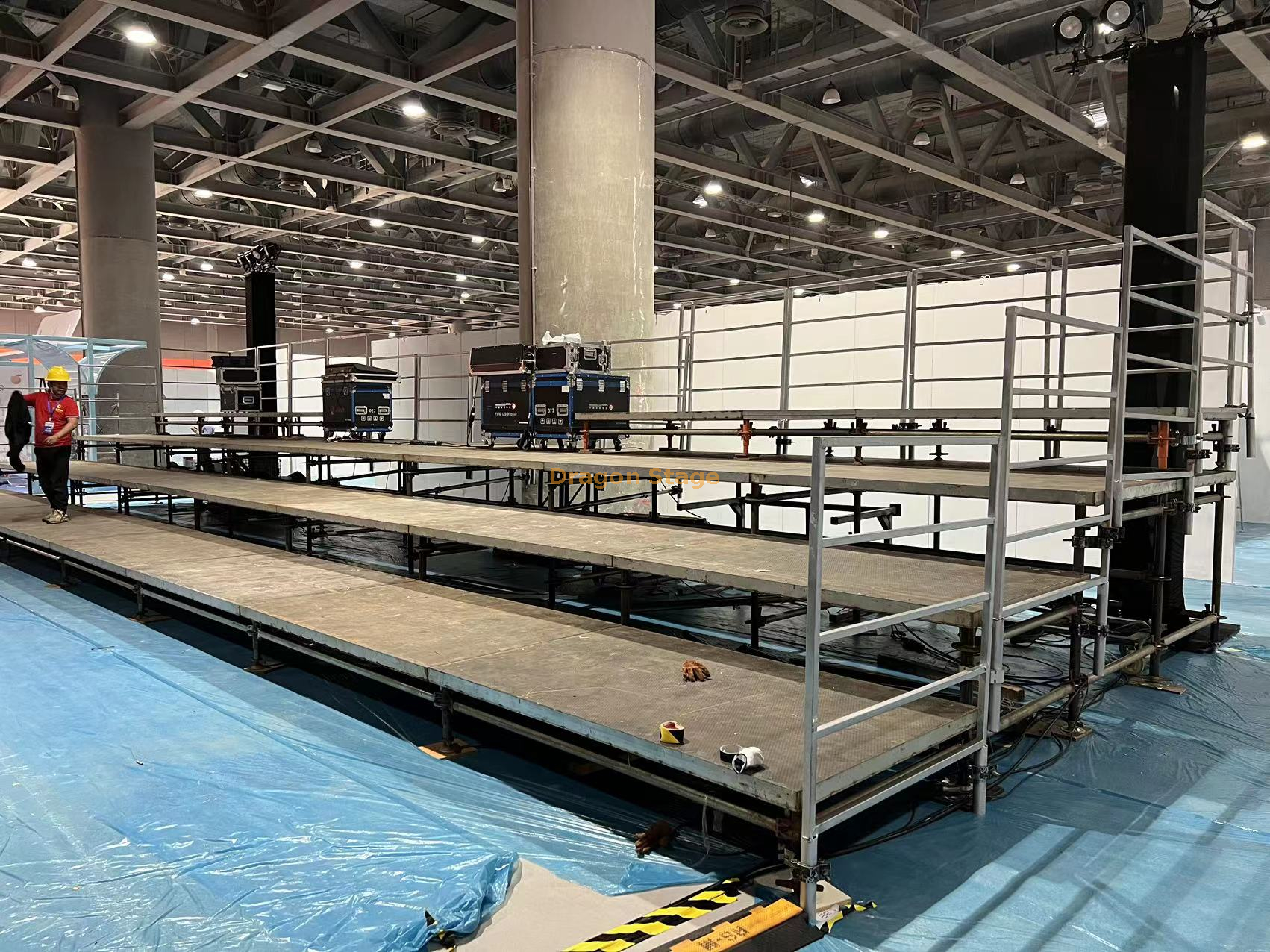
The Layher Tiered Seating System is a versatile and efficient solution for creating elevated seating arrangements for a variety of events and venues. With a height of 5 Layher tiers, reaching a maximum height of 2.2 meters, and each platform measuring 2x1 meters, the system provides ample space for accommodating a significant number of spectators. The total dimensions of the system span 6 meters in width and 5 meters in depth, complete with guardrails for added safety and security.
One of the key features of the Layher Tiered Seating System is the inclusion of a walkway in the middle, measuring approximately 1.1 meters in width. This walkway not only serves as a means for spectators to access their designated seating areas, but also facilitates the movement of event staff and emergency personnel, ensuring that all safety protocols are met.
The design and construction of the Layher Tiered Seating System prioritize both functionality and safety. The use of guardrails around the perimeter of the system provides a protective barrier for spectators, reducing the risk of accidents or falls. Additionally, the sturdy and durable materials used in the construction of the system ensure its stability and reliability, even when accommodating a large number of individuals.
In terms of versatility, the Layher Tiered Seating System can be customized and configured to suit the specific requirements of different events and venues. Whether it is used for outdoor concerts, sporting events, or corporate functions, the system can be adapted to fit the available space and provide optimal viewing angles for the audience. Furthermore, the modular nature of the system allows for easy assembly and disassembly, making it a practical and efficient solution for event organizers and venue managers.
From a logistical standpoint, the Layher Tiered Seating System offers a cost-effective and space-efficient alternative to traditional seating arrangements. By utilizing vertical space and maximizing the use of available area, the system can accommodate a larger number of spectators without requiring extensive ground-level seating. This can be particularly advantageous for events held in venues with limited space, as well as for temporary installations where flexibility and adaptability are essential.

















