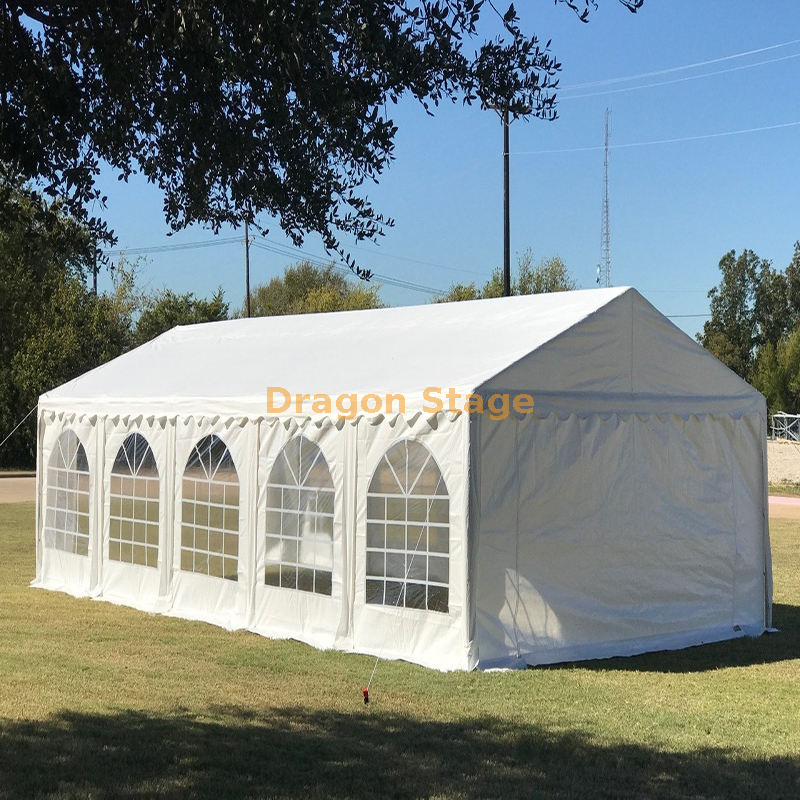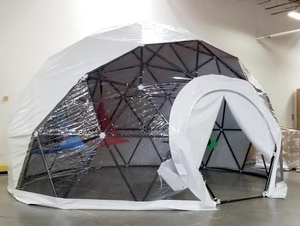
The 3.33-meter spacing of the aluminum profiles creates three distinct rooms, which necessitates careful consideration of load distribution across these sections. Internal partitions may be required to provide structural integrity within each room, potentially influencing the overall structural performance of the herringbone frame. The connection points between the aluminum profiles are critical and must be meticulously designed and fabricated to ensure adequate strength and rigidity. High-quality welds or robust bolted connections are necessary, paying close attention to stress concentration points.
Material Selection and Durability: The use of aluminum alloy provides several advantages: its lightweight nature facilitates ease of construction and transportation, its corrosion resistance enhances longevity, and its relatively high strength-to-weight ratio contributes to structural efficiency. However, aluminum's susceptibility to fatigue under cyclic loading must be considered, particularly in areas subject to high wind pressures or significant thermal fluctuations. The specification of the exact aluminum alloy grade is essential for accurate material property determination and ensuring the structure meets the required design life.
The tarpaulin enclosure, while offering cost-effectiveness and ease of installation, presents challenges regarding durability and weather resistance. The material selected must exhibit high tensile strength, resistance to UV degradation, and waterproofing capabilities. The seams and connections of the tarpaulin must be carefully sealed to prevent leaks and ensure the overall weather tightness of the structure. Regular maintenance and potential periodic replacements of the tarpaulins should be anticipated.
Design for Thermal Comfort and Ventilation: The fully enclosed nature of the structure requires careful consideration of thermal comfort and ventilation. The aluminum frame's thermal properties should be analyzed to assess potential heat transfer and the necessity for insulation. Adequate ventilation is crucial to prevent moisture buildup and condensation within the enclosed space, which could lead to mold growth and structural deterioration. The integration of strategically placed vents or windows within the tarpaulin enclosure should be incorporated into the design.
Conclusion: The design of a 6-meter span, 10-meter length, 2.6-meter high aluminum alloy herringbone canopy house presents a viable option for creating modular housing, but requires rigorous engineering analysis and detailed attention to several key factors. A comprehensive structural analysis, encompassing dead loads, live loads, and environmental factors such as wind and snow, is paramount. The selection of appropriate aluminum alloy and tarpaulin materials, along with careful consideration of connection details, thermal performance, and ventilation, are crucial for ensuring the long-term safety and functionality of the structure. The use of sophisticated finite element analysis (FEA) software is highly recommended to accurately model the structural behaviour and optimize the design for maximum efficiency and durability. Only through a thorough and meticulous approach to design and construction can the viability and success of this project be assured.



























