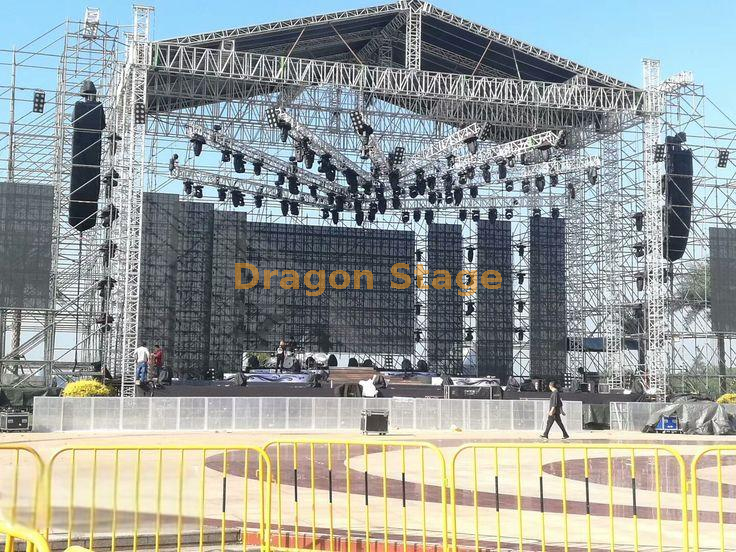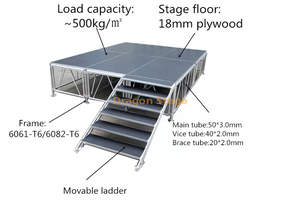
packing weight: 5400kg
packing volume: 72cbm
| Item |
| Specification(squre truss) | Qty |
| length | main tube(mm) | size(mm) |
| 25.00 m Beam(front) | 3 sets | 3.00 m | 50×5.0 | CS680×1010 | 24pcs |
| 2.00 m | 50×5.0 | CS680×1010 | 0pcs |
| 1.00 m | 50×5.0 | CS680×1010 | 3pcs |
| 15.00 m Beam(side) | 2 sets | 3.00 m | 50×5.0 | CS680×1010 | 10pcs |
| 2.00 m | 50×5.0 | CS680×1010 | 0pcs |
| 1.00 m | 50×5.0 | CS680×1010 | 0pcs |
| 7.00 m Pillar | 6 sets | 3.00 m | FALSE | CS520×520 | 12pcs |
| 2.00 m | FALSE | CS520×520 | 0pcs |
| 1.00 m | FALSE | CS520×520 | 6pcs |
| beam cube | Spigot cube 680x1010 | 0pcs |
| Frame Tower | Spigot Sleeve Block L | 6pcs |
| Steel Base L | 6pcs |
| Top Section L | 6pcs |
| Manual hoist,BA05 2Tons | 6pcs |
| Spigot Hinge Section,Height 1m | 6pcs |
| Fibre sling,BA04,2 tons 3m | 6pcs |
| Long outrigger | 24pcs |
| Item |
| Specification(squre truss) | Qty |
| length | main tube(mm) | size(mm) |
| Roof Pillar | 3 sets | 2.50 m | 50×3.0 | CS289×289 | 3pcs |
| 15.00 m Top Beam | 1 sets | 3.00 m | 50×3.0 | CS289×289 | 5pcs |
| 2.00 m | 50×3.0 | CS289×289 | 0pcs |
| 1.00 m | 50×3.0 | CS289×289 | 0pcs |
| 12.70 m Oblique Beam | 6 sets | 3.00 m | 50×3.0 | CS289×289 | 18pcs |
| 2.00 m | 50×3.0 | CS289×289 | 6pcs |
| 1.70 m | 50×3.0 | CS289×289 | 6pcs |
| 12.70 m Ladder truss | 12 sets | 3.00 m | 50×3.0 | CL30,289*50 | 36pcs |
| 2.00 m | 50×3.0 | CL30,289*50 | 12pcs |
| 1.70 m | 50×3.0 | CL30,289*50 | 12pcs |
| Roof Components |
| roof conner 4 ways, use for roof beam truss | CS289×289 | 2pcs |
| roof conner 5 ways, use for roof beam truss | CS289×289 | 1pcs |
| Connect plate with clamp | 3pcs |
| Single clamp | 24pcs |
| Double clamp | 12pcs |
| roof canopy material:pvc, Blue Colour or customized. | 572.86 | 1pcs |
The Design and Engineering Considerations of a Large-Scale Aluminum Concert Speaker Roof Stage Truss (25m x 15m x 8m)
The construction of a large-scale concert stage demands careful consideration of structural integrity, acoustic performance, and logistical feasibility. This essay will delve into the specific design and engineering challenges presented by a custom aluminum concert speaker roof stage truss with dimensions of 25 meters long, 15 meters deep, and 8 meters high. Such a structure represents a significant undertaking, requiring a sophisticated understanding of materials science, structural mechanics, and load analysis.
The most critical aspect is the selection of appropriate materials. Aluminum alloys, due to their high strength-to-weight ratio, excellent corrosion resistance, and ease of fabrication, are the preferred choice for large-scale truss systems. However, the sheer size of this structure (25m x 15m x 8m) necessitates the use of high-strength aluminum alloys, potentially in specialized extruded profiles designed to optimize load-bearing capacity. The specific alloy selection will depend on factors such as anticipated wind loads, snow loads (depending on location and climate), and the weight of the attached speaker systems and lighting rigs. Finite element analysis (FEA) will be crucial in determining the optimal alloy and profile geometry to ensure adequate safety factors under various loading scenarios.
The truss design itself requires meticulous planning. The 25m length demands a consideration of deflection and stability. To mitigate sagging and potential instability, the truss will likely require a complex arrangement of internal bracing members, possibly incorporating both diagonal and horizontal bracing elements. The arrangement of these members must be optimized to minimize weight while maximizing strength and stiffness. The use of computational modeling, such as FEA software, is essential to analyze stress distribution and identify potential weak points in the design. This modeling should account for various load cases, including static loads (weight of the structure, speakers, lighting), dynamic loads (wind gusts, crowd movement), and seismic loads (depending on the location).
Furthermore, the 15m depth necessitates careful consideration of the distribution of load from the speaker systems and lighting rigs. These components can be significant weight contributors, and their uneven distribution can induce significant torsional stresses within the truss. To counteract this, the design should incorporate robust connection points and potentially utilize secondary truss structures to distribute the load more evenly across the main truss. The connection points between the main truss, the speaker systems, and the lighting rigs require specialized hardware designed to withstand high loads and vibrations. The use of high-strength bolts, properly sized and torqued, is essential, along with potentially incorporating vibration dampeners to minimize the transfer of vibrations to the main structure.
The 8m height introduces further challenges, particularly concerning stability against overturning moments caused by wind loads. Proper grounding and anchoring of the truss system are paramount. The foundation design must be robust enough to withstand the significant forces generated by wind pressure acting on the large surface area of the structure. Soil conditions at the site must be carefully analyzed to determine the appropriate foundation type and depth. This may necessitate geotechnical investigations to ensure stability and prevent settlement.
Acoustic considerations are also crucial. The truss structure itself can influence the sound propagation characteristics of the venue. The design should minimize sound reflections and diffraction by considering the placement and shape of truss members. Materials with appropriate acoustic properties may need to be integrated into the design to optimize sound quality.
Finally, the logistical aspects of transporting, assembling, and disassembling the 25m x 15m x 8m truss are significant. The structure will likely need to be disassembled into manageable sections for transportation. Detailed assembly instructions and diagrams are essential to ensure efficient and safe erection and dismantling. The weight of the individual components and the required lifting equipment must be carefully planned.
In conclusion, the design and engineering of a custom aluminum concert speaker roof stage truss with these dimensions presents a complex interplay of structural mechanics, materials science, acoustics, and logistics. A successful design necessitates the application of sophisticated engineering techniques, including FEA, rigorous load analysis, and careful consideration of all potential loading scenarios. The resulting structure must be robust, stable, acoustically optimized, and easily manageable from a logistical standpoint to ensure a safe and successful concert event.



























