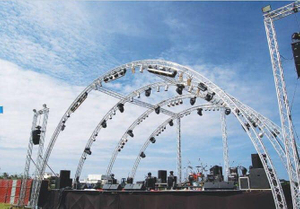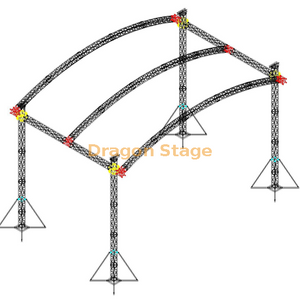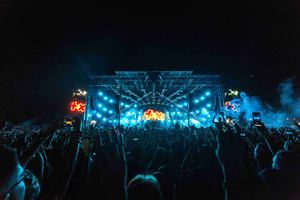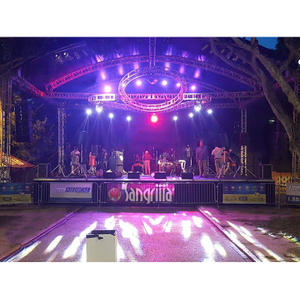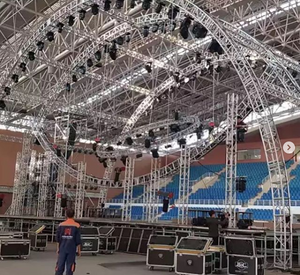packing weight: 1300kg
packing volume: 10cbm
| Item |
| Specification(squre truss) | Qty |
| length | main tube(mm) | size(mm) |
| 7.00 m Beam(front) | 2 sets | 3.00 m | 50×3.0 | CS289×289 | 6 pcs |
| 2.00 m | 50×3.0 | CS289×289 | pcs |
| 1.00 m | 50×3.0 | CS289×289 | 2 pcs |
| 5.00 m Beam(side) | 2 sets | 3.00 m | 50×3.0 | CS289×289 | 2 pcs |
| 2.00 m | 50×3.0 | CS289×289 | 2 pcs |
| 1.00 m | 50×3.0 | CS289×289 | pcs |
| 7.00 m Pillar | 4 sets | 3.00 m | 50×3.0 | CS289×289 | 8 pcs |
| 2.00 m | 50×3.0 | CS289×289 | pcs |
| 1.00 m | 50×3.0 | CS289×289 | pcs |
| Tower | Spigot Sleeve Block S | 4 pcs |
| Steel Base S | 4 pcs |
| Top Section S | 4 pcs |
| Manual hoist,BA05 2Tons | 4 pcs |
| Spigot Hinge Section,Height 1m | 4 pcs |
| Fibre sling,BA04,2 tons 3m | 4 pcs |
| Long outrigger | 16 pcs |
| Item |
| Specification(squre truss) | Qty |
| length | main tube(mm) | size(mm) |
| Roof Pillar | 2 sets | .70 m | 50×3.0 | CS289×289 | 2 pcs |
| 5.00 m Top Beam | 1 sets | 3.00 m | 50×3.0 | CS289×289 | 1 pcs |
| 2.00 m | 50×3.0 | CS289×289 | 1 pcs |
| 1.00 m | 50×3.0 | CS289×289 | pcs |
| 9.00 m Arch Beam | 2 sets | 3.00 m | 50×3.0 | CS289×289 | pcs |
| 2.00 m | 50×3.0 | CS289×289 | 8 pcs |
| .50 m | 50×3.0 | CS289×289 | 4 pcs |
| 5.00 m Ladder truss | 3 sets | 3.00 m | 50×3.0 | CL30,289*50 | 3 pcs |
| 2.00 m | 50×3.0 | CL30,289*50 | 3 pcs |
| 1.00 m | 50×3.0 | CL30,289*50 | pcs |
| Roof Components |
| spigot multi cube, use for roof beam truss | CS289×289 | 2 pcs |
| Connect plate with clamp | 2 pcs |
| Single clamp | 20 pcs |
| Double clamp | 8 pcs |
| roof canopy material:pvc, Blue Colour or customized. | 101.84 | 1 pcs |
The Foundation of Strength: Aluminum Truss Construction
The foundation of this stage lies in its robust aluminum truss structure. Aluminum, renowned for its exceptional strength-to-weight ratio, provides a durable and lightweight framework, allowing for a stage that is both sturdy and easy to assemble and dismantle. The modular nature of the truss system enables customization, allowing for the creation of intricate arches and curves, resulting in a visually stunning stage that stands out from the ordinary.
The Arched Roof: A Symphony of Light and Space
The defining characteristic of this stage is its arched roof. This architectural element, not only visually appealing, offers several practical advantages. The arched design provides superior structural support, enabling the stage to withstand even the most demanding conditions, including heavy sound equipment and large crowds. Furthermore, the arch creates a sense of openness and grandeur, enhancing the stage's visual impact. The roof serves as a canvas for theatrical lighting, allowing for dramatic illumination and visual effects that further enhance the stage's allure.
7x5x7m: A Dimension of Versatility
The 7x5x7m dimensions of this stage provide a spacious platform, offering ample room for elaborate set designs, intricate lighting rigs, and even complex musical performances. This generous footprint allows for a multitude of stage configurations, catering to a wide array of event types. From concerts and theatrical productions to corporate conferences and wedding receptions, the versatility of the stage ensures its suitability for diverse occasions.
Tailored to Perfection: Customization and Design
The true beauty of this stage lies in its customizable nature. Beyond the standard arched roof design, the stage can be tailored to specific event requirements. Custom backdrops, integrated lighting systems, and even specialized stage flooring can be incorporated, creating a stage that reflects the unique identity of each event.
Beyond Aesthetics: Practical Considerations
While the aesthetic appeal of the aluminum custom arched roof truss stage is undeniable, it is equally important to consider its practical aspects. The lightweight and modular construction simplifies transportation and setup, minimizing logistical complexities. The stage's durability ensures long-term use, reducing the need for frequent replacements. Furthermore, the ease of disassembly allows for efficient storage and redeployment, making it a cost-effective investment.
















