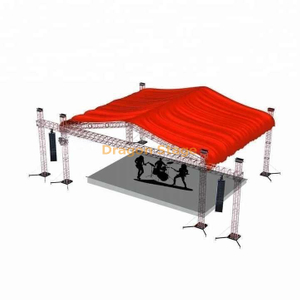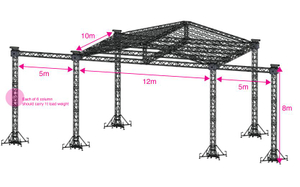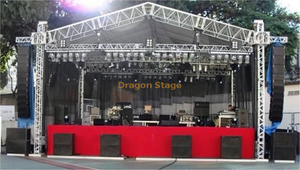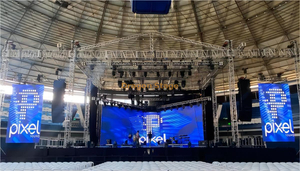| Item |
| Specification(squre truss) | Qty |
| length | main tube(mm) | size(mm) |
| 15.00 m Beam(front) | 2 sets | 3.00 m | 50×3.0 | CS389×389 | 10pcs |
| 2.00 m | 50×3.0 | CS389×389 | 0pcs |
| 1.00 m | 50×3.0 | CS389×389 | 0pcs |
| 10.00 m Beam(side) | 2 sets | 3.00 m | 50×3.0 | CS389×389 | 6pcs |
| 2.00 m | 50×3.0 | CS389×389 | 0pcs |
| 1.00 m | 50×3.0 | CS389×389 | 2pcs |
| 7.00 m Pillar | 4 sets | 3.00 m | 50×3.0 | CS289×289 | 8pcs |
| 2.00 m | 50×3.0 | CS289×289 | 0pcs |
| 1.00 m | 50×3.0 | CS289×289 | 4pcs |
| beam cube | Spigot cube 389x389 | 0pcs |
| Frame Tower | Spigot Sleeve Block S | 4pcs |
| Steel Base S | 4pcs |
| Top Section S | 4pcs |
| Manual hoist,BA05 2Tons | 4pcs |
| Spigot Hinge Section,Height 1m | 4pcs |
| Fibre sling,BA04,2 tons 3m | 4pcs |
| Long outrigger | 16pcs |
| Item |
| Specification(squre truss) | Qty |
| length | main tube(mm) | size(mm) |
| Roof Pillar | 2 sets | 1.50 m | 50×3.0 | CS289×289 | 2pcs |
| 10.00 m Top Beam | 1 sets | 3.00 m | 50×3.0 | CS289×289 | 3pcs |
| 2.00 m | 50×3.0 | CS289×289 | 0pcs |
| 1.00 m | 50×3.0 | CS289×289 | 1pcs |
| 7.70 m Oblique Beam | 4 sets | 3.00 m | 50×3.0 | CS289×289 | 8pcs |
| 2.00 m | 50×3.0 | CS289×289 | 0pcs |
| 1.70 m | 50×3.0 | CS289×289 | 4pcs |
| 7.70 m Ladder truss | 8 sets | 3.00 m | 50×3.0 | CL30,289*50 | 16pcs |
| 2.00 m | 50×3.0 | CL30,289*50 | 0pcs |
| 1.70 m | 50×3.0 | CL30,289*50 | 8pcs |
| Roof Components |
| roof conner 4 ways, use for roof beam truss | CS289×289 | 2pcs |
| roof conner 5 ways, use for roof beam truss | CS289×289 | 0pcs |
| Connect plate with clamp | 2pcs |
| Single clamp | 16pcs |
| Double clamp | 8pcs |
| roof canopy material:pvc, Blue Colour or customized. | 257.86 | 1pcs |
| Item |
| Specification(squre truss) | Qty |
| length | main tube(mm) | size(mm) |
| 3.00 m Wings Beam | 2 sets | 3.00 m | 50×3.0 | CS389×389 | 2pcs |
| 2.00 m | 50×3.0 | CS389×389 | 0pcs |
| 1.00 m | 50×3.0 | CS389×389 | 0pcs |
| 7.00 m Wings Pillar | 2 sets | 3.00 m | 50×3.0 | CS289×289 | 4pcs |
| 2.00 m | 50×3.0 | CS289×289 | 0pcs |
| 1.00 m | 50×3.0 | CS289×289 | 2pcs |
| Wings Tower | Spigot Sleeve Block S | 2pcs |
| Steel Base S | 2pcs |
| Top Section S | 2pcs |
| Manual hoist,BA05 2Tons | 2pcs |
| Spigot Hinge Section,Height 1m | 2pcs |
| Fibre sling,BA04,2 tons 3m | 2pcs |
| Long outrigger | 8pcs |
| Truss Accessory |
| Conical coupler & Safrty clip & pin | whole
set |




























