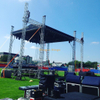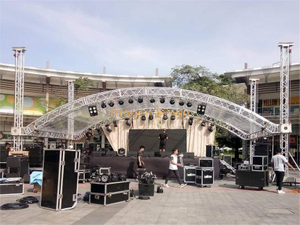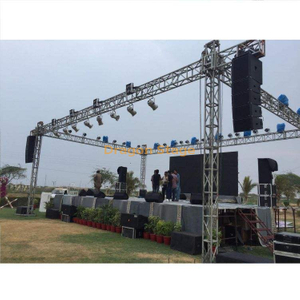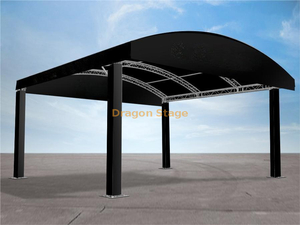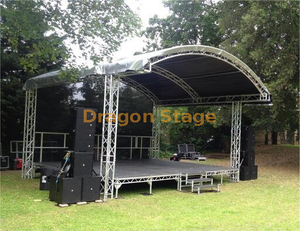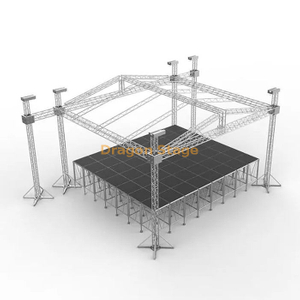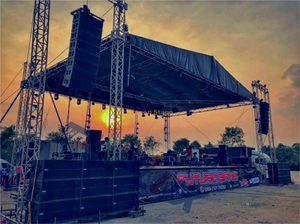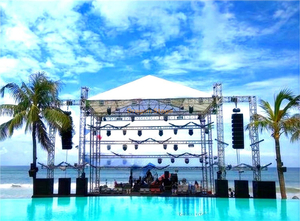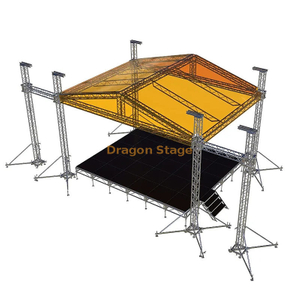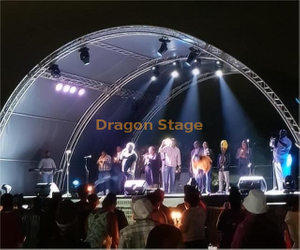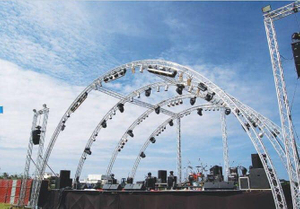At its core, a pitch roof truss system is a key component in the construction of roofs, providing essential support and stability to the overall framework. The 14-meter length of the truss system signifies a substantial span that must be covered, requiring careful engineering and design to ensure that the structure can withstand the forces acting upon it, such as wind, snow, and the weight of the roof itself. The depth of 10 meters adds further complexity to the system, influencing factors such as the distribution of weight and the overall load-bearing capacity of the truss.
Moreover, the height of 14 meters introduces verticality to the structure, impacting not only its visual appearance but also its functionality and performance. The two wings, each 3 meters wide, serve to extend the reach of the truss system, providing additional support and defining the overall shape of the roof. The inclusion of wings in the design adds a layer of complexity to the system, requiring precise calculations and engineering expertise to ensure that the structure remains stable and secure.
When considering a pitch roof truss system of this scale and complexity, it is essential to take into account various factors, including the materials used, the method of construction, and the intended purpose of the structure. The choice of materials, such as timber, steel, or concrete, will have a significant impact on the overall strength and durability of the truss system, as well as its aesthetic qualities. The method of construction, whether prefabricated or built on-site, will also influence the efficiency and cost-effectiveness of the project.
Furthermore, the intended purpose of the structure must be carefully considered when designing a pitch roof truss system of this nature. Whether it is meant to support a residential home, a commercial building, or a public space, the truss system must be tailored to meet the specific requirements of the project, taking into account factors such as load capacity, insulation, and ventilation.
packing weight: 2500kg
packing volume: 23cbm
| Item |
| Specification(squre truss) | Qty |
| length | main tube(mm) | size(mm) |
| 10.00 m Beam(front) | 2 sets | 3.00 m | 50×3.0 | CS389×389 | 6pcs |
| 2.00 m | 50×3.0 | CS389×389 | 0pcs |
| 1.00 m | 50×3.0 | CS389×389 | 2pcs |
| 14.00 m Beam(side) | 2 sets | 3.00 m | 50×3.0 | CS389×389 | 8pcs |
| 2.00 m | 50×3.0 | CS389×389 | 2pcs |
| 1.00 m | 50×3.0 | CS389×389 | 0pcs |
| 13.00 m Pillar | 4 sets | 3.00 m | 50×3.0 | CS289×289 | 16pcs |
| 2.00 m | 50×3.0 | CS289×289 | 0pcs |
| 1.00 m | 50×3.0 | CS289×289 | 4pcs |
| beam cube | Spigot cube 389x389 | 0pcs |
| Frame Tower | Spigot Sleeve Block S | 4pcs |
| Steel Base S | 4pcs |
| Top Section S | 4pcs |
| Manual hoist,BA05 2Tons | 4pcs |
| Spigot Hinge Section,Height 1m | 4pcs |
| Fibre sling,BA04,2 tons 3m | 4pcs |
| Long outrigger | 16pcs |
| Item |
| Specification(squre truss) | Qty |
| length | main tube(mm) | size(mm) |
| Roof Pillar | 2 sets | 1.00 m | 50×3.0 | CS289×289 | 2pcs |
| 14.00 m Top Beam | 1 sets | 3.00 m | 50×3.0 | CS289×289 | 4pcs |
| 2.00 m | 50×3.0 | CS289×289 | 1pcs |
| 1.00 m | 50×3.0 | CS289×289 | 0pcs |
| 5.20 m Oblique Beam | 4 sets | 3.00 m | 50×3.0 | CS289×289 | 4pcs |
| 2.00 m | 50×3.0 | CS289×289 | 0pcs |
| 2.20 m | 50×3.0 | CS289×289 | 4pcs |
| 5.20 m Ladder truss | 12 sets | 3.00 m | 50×3.0 | CL30,289*50 | 12pcs |
| 2.00 m | 50×3.0 | CL30,289*50 | 0pcs |
| 2.20 m | 50×3.0 | CL30,289*50 | 12pcs |
| Roof Components |
| roof conner 4 ways, use for roof beam truss | CS289×289 | 2pcs |
| roof conner 5 ways, use for roof beam truss | CS289×289 | 0pcs |
| Connect plate with clamp | 2pcs |
| Single clamp | 24pcs |
| Double clamp | 8pcs |
| roof canopy material:pvc, Blue Colour or customized. | 228.56 | 1pcs |
| Item |
| Specification(squre truss) | Qty |
| length | main tube(mm) | size(mm) |
| 3.00 m Wings Beam | 2 sets | 3.00 m | 50×3.0 | CS389×389 | 2pcs |
| 2.00 m | 50×3.0 | CS389×389 | 0pcs |
| 1.00 m | 50×3.0 | CS389×389 | 0pcs |
| 13.00 m Wings Pillar | 2 sets | 3.00 m | 50×3.0 | CS289×289 | 8pcs |
| 2.00 m | 50×3.0 | CS289×289 | 0pcs |
| 1.00 m | 50×3.0 | CS289×289 | 2pcs |
| Wings Tower | Spigot Sleeve Block S | 2pcs |
| Steel Base S | 2pcs |
| Top Section S | 2pcs |
| Manual hoist,BA05 2Tons | 2pcs |
| Spigot Hinge Section,Height 1m | 2pcs |
| Fibre sling,BA04,2 tons 3m | 2pcs |
| Long outrigger | 8pcs |
| Truss Accessory |
| Conical coupler & Safrty clip & pin | whole
set |






