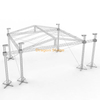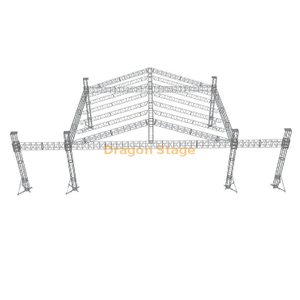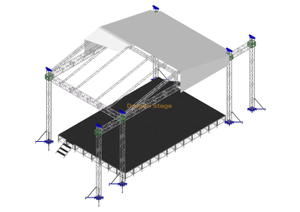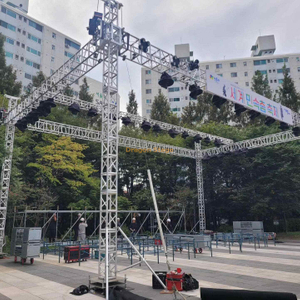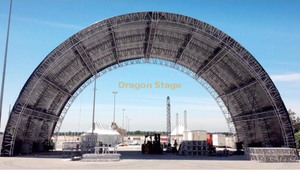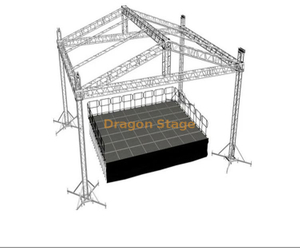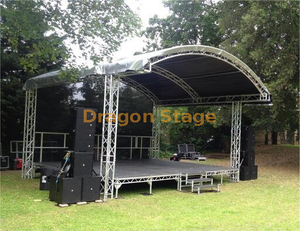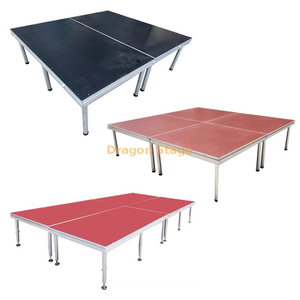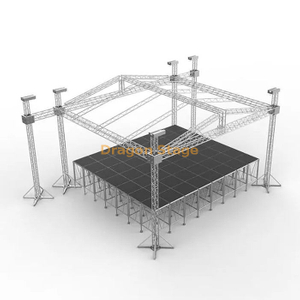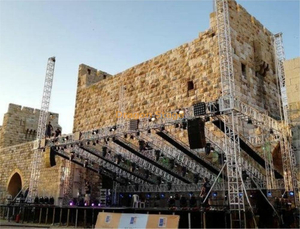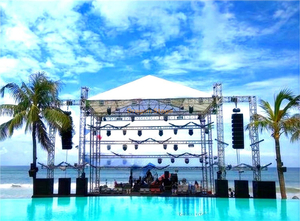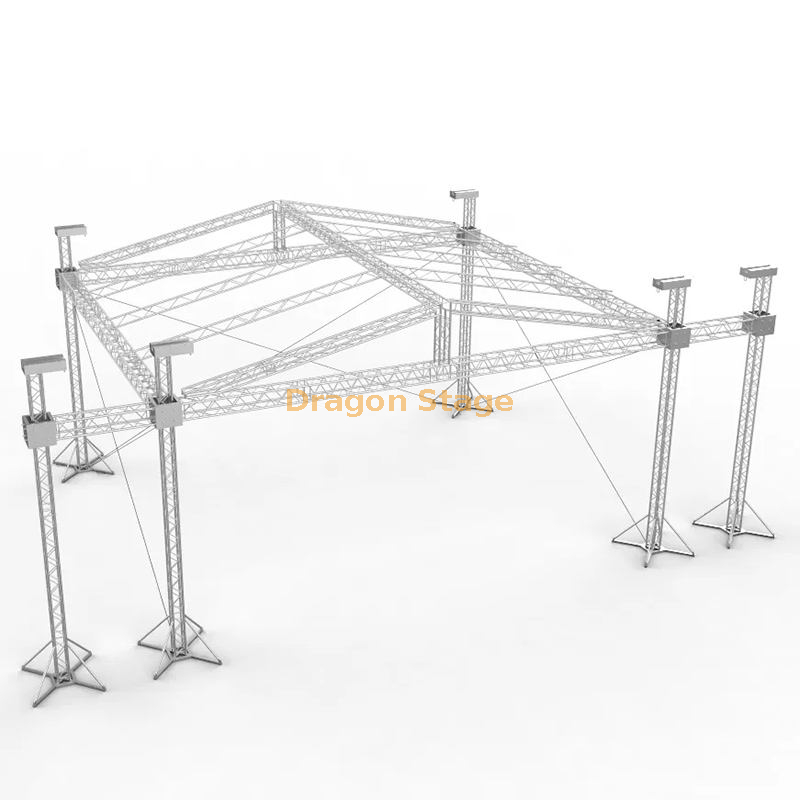
packing weight:2050kg
packing volume:12cbm
| Item |
| Specification(squre truss) | Qty |
| length | main tube(mm) | size(mm) |
| 15.00 m Beam(front) | 2 sets | 3.00 m | 50×3.0 | CS389×389 | 10pcs |
| 2.00 m | 50×3.0 | CS389×389 | 0pcs |
| 1.00 m | 50×3.0 | CS389×389 | 0pcs |
| 5.00 m Beam(side) | 2 sets | 3.00 m | 50×3.0 | CS389×389 | 2pcs |
| 2.00 m | 50×3.0 | CS389×389 | 2pcs |
| 1.00 m | 50×3.0 | CS389×389 | 0pcs |
| 7.00 m Pillar | 4 sets | 3.00 m | 50×3.0 | CS289×289 | 8pcs |
| 2.00 m | 50×3.0 | CS289×289 | 0pcs |
| 1.00 m | 50×3.0 | CS289×289 | 4pcs |
| beam cube | Spigot cube 389x389 | 0pcs |
| Frame Tower | Spigot Sleeve Block S | 4pcs |
| Steel Base S | 4pcs |
| Top Section S | 4pcs |
| Manual hoist,BA05 2Tons | 4pcs |
| Spigot Hinge Section,Height 1m | 4pcs |
| Fibre sling,BA04,2 tons 3m | 4pcs |
| Long outrigger | 16pcs |
| Item |
| Specification(squre truss) | Qty |
| length | main tube(mm) | size(mm) |
| Roof Pillar | 2 sets | 1.50 m | 50×3.0 | CS289×289 | 2pcs |
| 5.00 m Top Beam | 1 sets | 3.00 m | 50×3.0 | CS289×289 | 1pcs |
| 2.00 m | 50×3.0 | CS289×289 | 1pcs |
| 1.00 m | 50×3.0 | CS289×289 | 0pcs |
| 7.70 m Oblique Beam | 4 sets | 3.00 m | 50×3.0 | CS289×289 | 4pcs |
| 2.00 m | 50×3.0 | CS289×289 | 8pcs |
| .70 m | 50×3.0 | CS289×289 | 4pcs |
| 7.70 m Ladder truss | 4 sets | 3.00 m | 50×3.0 | CL30,289*50 | 4pcs |
| 2.00 m | 50×3.0 | CL30,289*50 | 8pcs |
| .70 m | 50×3.0 | CL30,289*50 | 4pcs |
| Roof Components |
| roof conner 4 ways, use for roof beam truss | CS289×289 | 2pcs |
| roof conner 5 ways, use for roof beam truss | CS289×289 | 0pcs |
| Connect plate with clamp | 2pcs |
| Single clamp | 8pcs |
| Double clamp | 8pcs |
| roof canopy material:pvc, Blue Colour or customized. | 168.86 | 1pcs |
| Item |
| Specification(squre truss) | Qty |
| length | main tube(mm) | size(mm) |
| 2.00 m Wings Beam | 2 sets | 3.00 m | 50×3.0 | CS389×389 | 0pcs |
| 2.00 m | 50×3.0 | CS389×389 | 2pcs |
| 1.00 m | 50×3.0 | CS389×389 | 0pcs |
| 7.00 m Wings Pillar | 2 sets | 3.00 m | 50×3.0 | CS289×289 | 4pcs |
| 2.00 m | 50×3.0 | CS289×289 | 0pcs |
| 1.00 m | 50×3.0 | CS289×289 | 2pcs |
| Wings Tower | Spigot Sleeve Block S | 2pcs |
| Steel Base S | 2pcs |
| Top Section S | 2pcs |
| Manual hoist,BA05 2Tons | 2pcs |
| Spigot Hinge Section,Height 1m | 2pcs |
| Fibre sling,BA04,2 tons 3m | 2pcs |
| Long outrigger | 8pcs |
| Truss Accessory |
| Conical coupler & Safrty clip & pin | whole
set |
packing weight: 1850kg
packing volume: 12cbm
| Item | Specification | Quantity |
| Aluminium assembly stage | topping:1x2m | wooden | 28 pcs |
| 1m stage brace | 32 pcs |
| 2m stage brace | 35 pcs |
| stand with extendable tube | 40 pcs |
| Stage adjustable base | 40 pcs |
| Stage Stair | wooden topping | total | 8 | steps | 2 pcs |
Roof Truss System:
Length: 15m
Width: 5m
Height: 8m
Additional Features:
The roof truss should be designed to support various equipment such as lighting, sound systems, and banners. Choose materials like aluminum for its strength and durability, and ensure the design allows for easy assembly and disassembly.
Stage Podium:
Additional Features:
The stage podium should provide a stable and spacious platform for performers and equipment. Adjustable height allows flexibility for different event requirements.
Important Considerations:
Safety: Prioritize safety in the design and construction of both the roof truss system and stage podium. This includes load-bearing capacity, stability, and adherence to safety standards.
Weather Resistance: Choose weather-resistant materials and finishes for both the roof truss and stage podium since outdoor events are exposed to various weather conditions.
Engineering Approval: Consult with a qualified structural engineer to ensure that the designs meet structural requirements and comply with local building codes.
Assembly and Disassembly: Design both structures to be modular for easy setup and teardown, considering the time constraints of event setups.
Accessibility: Ensure the stage podium is accessible for performers with the inclusion of stairs and adjustable height features.
Professional Assistance: Engage with experienced event production professionals who can assist in the planning, setup, and execution of the roof truss system and stage podium.
Always prioritize safety and consult with professionals to ensure the success of your concert setup.






